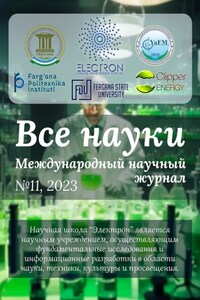Ferghana State University, Ferghana, Uzbekistan
Аннотация. Развитие современных технологий ведёт к совершенствованию большого вида привычных на сегодняшний день методов и способов сооружения зданий, но как известно всё более популярными являются методы использования трёхмерных принтеров для достижения этих целей. Подобная идея была активно разработана ранее, но для этого использовалась либо одна головка, либо несколько установок для одного здания, более того, такая технология не позволяла сооружать двух, трёх и т. д. этажные здания. Но кажется решение подобной проблемы было приведено на примере модели небольшого здания в одном из произведений.
Ключевые слова: архитектура, трёхмерные принтеры, технологии, строительства, методы, устройства.
Annotation. The development of modern technologies leads to the improvement of a large number of methods and methods of building construction that are familiar today, but as is known, methods of using three-dimensional printers to achieve these goals are becoming increasingly popular. A similar idea was actively developed earlier, but either one head or several installations for one building were used for this, moreover, such technology did not allow the construction of two, three, etc. storey buildings. But it seems that the solution to such a problem was given by the example of a model of a small building in one of the works.
Keywords: architecture, three-dimensional printers, technologies, construction, methods, devices.
Initially, it is worth pointing out that the structure model, namely one power plant, consists of 6 power generation units. They have 6 buildings for linear acceleration, 6 blocks for cyclotrons and also 6 blocks for power output, that is, in total, you need to create 18 buildings connected to each other. The hall of the linear accelerator itself, which is located at a depth of 12 meters, has a size of 10 meters in length and 4 meters in width, the height is about 3 meters. Directly above it, after 2 floors of the basement, the 1st floor begins and the same hall, but for the control panel of the linear accelerator.
In two directions from this hall there are offices with additional control or for administrative work. And behind them is a line of corridors. The width of the corridors is 2 meters, and for the rooms – 3. The second floor is identical, but is intended for technological equipment, that is, a laboratory is already located in the center so that in case of a malfunction, the necessary parts can be made. The cyclotron building is identical, but its hall is already 10 meters in size both in width and in length, as in the building for power generation.
If we find the total sum of the lengths of all walls for the linear accelerator, together with the basement at a depth of 12 meters, taking into account that the total number of rooms around is 11, then we get 190 meters for one floor, 1 meter thick, for radiation safety, and if take into account that the thickness of one coating is also 10 cm, you need to go this distance for a wall height of 3 meters, 30 times, that is, 5.7 km. As well as a floor with a total area of 280 m2. There are 5 such floors in total, for one building of the linear accelerator, and there are 6 buildings in total. Further, for the cyclotron, the same length will be 7.32 km with the same thickness, with an area of 400 m2 with the same number of 5 floors and 6 buildings, such the same alignment for the energy generation building.
Now it's worth imagining that we have a large mechanical arm that extrudes concrete, sets metal structures, and evenly pours all this coating. For floors, temporarily holding boards or strong metal sheets are installed, which can be removed after the concrete and cement have hardened. If you calculate, one such structure lays out a layer of cement 10 cm wide and moves at a speed of 12 meters per minute. Thus, for the floor of the linear accelerator, it will need to travel a distance of 28 km, taking into account the floor thickness of 1 m, for the walls, since their thickness is 1 meter, then it needs to travel 5.7 km, and in total 33.7 km for one floor or 168.5 km for one building.
All 6 buildings of the linear accelerator will be 1011 km, and the cyclotron 73.2 km for walls and 40 km for the floor, in total already 113.2 meters for a floor or 566 km for a building or 3396 km for all 6 cyclotron buildings or together with generating buildings 6792 km, and in total for this complex it will be necessary to pass 7803 km, on an area of 6480 m2. If we take into account the speed for one such robot, it will take 451 days and 13.5 hours of continuous operation of the printer.
Such a speed, of course, is not suitable, although it is very significant, unless it is proposed to increase the number of “hands”. This is what will be the solution. And for example, if you create a device with 50 such hands, then with one small building they will manage in 4 hours 40 minutes and 50 seconds, if there are already several such devices, say about 18, then you can manage for this time in total it will take about 17— 18 hours. It would take one person about two plus years to create a small plane for comparison, but if you bring in a large team and about 1,500 people, if not more, you can do it much faster. If one person created such a device according to ready-made instructions, then he would need about 2 months to assemble one device, for 50, respectively, 100 months.










